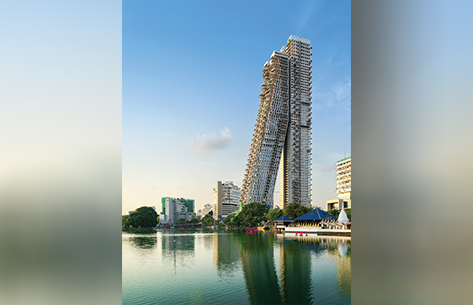• Sitting on around 5 acres of land, The Altair project is poised to be one of the largest buildings at 68 stories and 240 meters.
• Containing 400+ apartments, Altair will feature both a residential and commercial complex.
• Will also feature a premier sky garden on the 63rd floor with a pool and other amenities.
The Altair Project (or Altair) is a residential and commercial development under construction in Colombo, Sri Lanka. At 68 stories and 240m, the building will be one of the tallest buildings in Colombo when it is completed. The building is situated adjacent to Beira Lake on 2 acres of land located at 121 A, Sir James Pieris Mawatha, Colombo 2.
The building has been designed by Moshe Safdie of Safdie Design who was also the architect for the Marina Bay Sands in Singapore. There are two towers, one of which is leaning on the other. The leaning tower has been designed using a distinctive diagrid structure with flat slabs which not only adds structural stability to the building without the need for internal columns but also allows for a permeable surface with large windows. This allows maximum airflow and light which contributes to energy savings in heating and cooling and also provides access to the balcony for an awesome view.
Altair will consist of 400+ luxury apartments (3 Bedroom, 4 Bedroom and Penthouses) ranging from 1,500 square feet (140 m2) to over 4,000 square feet (370 m2) and will offer unobstructed views of the Beria Lake and the Indian Ocean. Additionally, the development will also have a Sky Garden on the 63rd floor with a pool, lounge and party arena.



